Part 2 Preparation – Large Scale Fire Risk Assessment Case Study
Preparation (including PYRAMID™ set up)
- Meet with Client representatives.
- Establish / understand policies for each property category including:
- Fire safety policy and procedures
- Training policy
- Maintenance and testing regimes (e.g. PPM, Gas, Electricity, P.A.T., Fire)
- Responsible Persons / Competent Persons.
- Establish correct contact details for each property category and building security access.
- Establish correct contact details for the Client project management team.
- Obtain copies of building drawings, and relevant required information.
- Obtain access requirements and any individual building specific issues (such as controlled access areas, restricted inspection times etc.)
- Set up project plan, timescales and key milestones for project update meetings.
- Agree project plan with Client project management team.
Fire Safety Risk Assessment / Survey Templates
- We propose to use the PAS79* template in two formats:
- Full PAS79:2012 – for larger / complex / high risk premises
- Simplified PAS79:2012 – for smaller / simple / low risk premises.
- Where required, we will update existing PAS79 template with Client / building specific information.
- Review legislation and guidance documents in order to validate templates;
- Syndicate templates with the Client project management team for feedback / comment then update prior to use;
- Upload templates into PYRAMID™** system.
*Note the PAS79 template is a nationally accredited specification under the NSI BAFE SP205-Part 1 Fire Safety Risk Assessment Scheme.
**The PYRAMID™ online risk management system, is DDS’ own award winning web based fire safety management system, full access will be provided to Client (details Appendix Introduction)
IMPORTANT
The creation of templates for fire safety risk assessments is intended to provide a sound platform from which each individual property can be risk assessed and criteria consistently applied.
This approach will ensure that each property can be uniformly assessed:
- on an individual basis against criteria that is SPECIFIC to the use of the premises;
- on an individual basis against criteria that is SPECIFIC to Client policies;
- and risk assessment criteria cross referenced to legislation and guidance;
- and risk assessment criteria applied consistently by all fire safety risk assessors;
This will also enable trend and summary reports (covering all properties within that category) to be produced on completion of all fire safety risk assessments, providing a comprehensive ’overview’ of key issues for Client.
Upload all Relevant Information
- Upload all property and contact details into PYRAMID™. This will enable buildings to be categorised based on use for example;
- Office Buildings
- Main Reception
- Hangers
- Workshops / Stores
- Laboratories
- Cafes / Restaurants
- Upload all user details into PYRAMID™.
- Upload all templates into PYRAMID™.
Create Daily / Weekly Reports
Within PYRAMID™ functionality exists to create daily progress reports by category of premises inspected, so that the system can issue automated email updates to the DDS and Client project management team can see daily progress being made on the project.
Reports will be issued based on project management team requirements to provide automatic “real time” updates on project progress. These reports will run every morning to the project management team for the duration of the project, see example below:

This article is the second in the series of our Large Scale Fire Risk Assessment Case Study. Please find below links to the other articles of the study:
Part 1 Overview
Part 2 Preparation
Part 3 Project Management
Part 4 Fire Safety Risk Assessment
Part 5 Review
Part 6 Example of FRA Works Carried out for a Local Authority

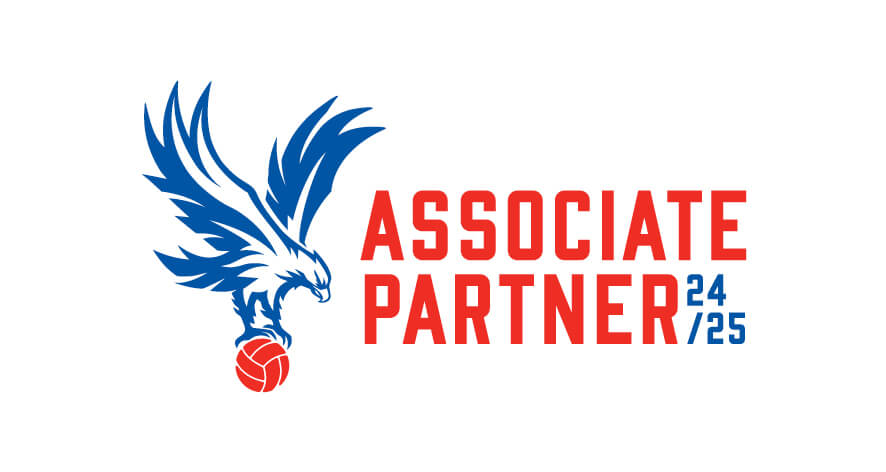
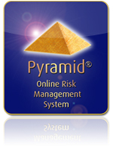


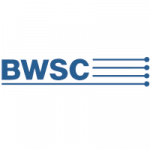
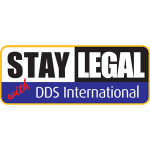

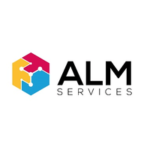
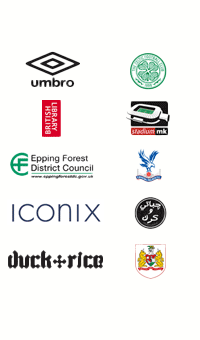
Comments are closed.